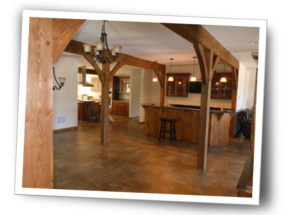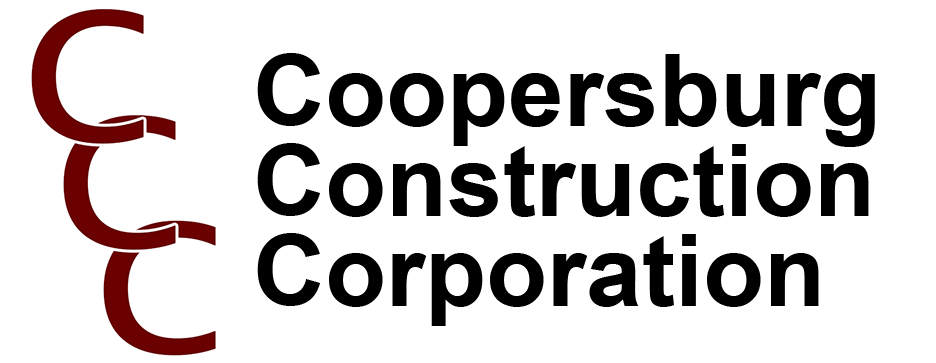 The first step you need to do in order to tackle a home remodeling or custom home construction project is develop a set of plans. There are 5 key steps that should be followed when developing your home remodeling or custom home construction plans.
The first step you need to do in order to tackle a home remodeling or custom home construction project is develop a set of plans. There are 5 key steps that should be followed when developing your home remodeling or custom home construction plans.
Step 1: Specify your Home Remodeling Design Objectives
With paper and pencil, or computer, list your home remodeling /construction objectives. For example, are you looking to add another bedroom, build a family room, remodel a kitchen or build a custom home? Include in your home remodeling design objectives the dimensions of the new living space(s), the budget available, and the timeline for completing the project.
Step 2: Sketch Out Your High Level Home Remodeling Plans
Using quad-ruled paper and pencil, or a computer and a home remodeling software package, sketch out the basics of your home remodeling plans. Include in your sketches top level dimensional information, wall locations, door and window locations, and any key features of particular interest to you. You may want to take a look at a few house plan books to gets some ideas in sketching out your high level home remodeling plans.
Step 3: Review Existing House Plans
If your home remodeling or house plans are relatively straight forward, you may be able to purchase a set of detailed plans on-line or via a house plan magazine, that meet your specific needs. Pick up a few house plan magazines and/or look on-line to see what might work for you. There are literally thousands of home styles and sizes to choose from, and the cost of these plans is relatively inexpensive compared to employing an architect to develop a unique set of home remodeling or house plans.
Step 4 Develop Detailed Home Remodeling Plans or House Plans
After documenting your high level home remodeling or house plan objectives, you can now get down to work fleshing out all of the details. This includes specifying the actual dimensions of all the rooms in your home remodeling or house plans, as well as specifying the myriad of details such as lighting and flooring choices and their locations, appliance makes and models, cabinets, plumbing fixtures, paint colors, interior trim styles and colors, and even landscape items when applicable.
All of this information is critical for having meaningful house plan or home remodeling plan discussions with an architect or designer.
Step 5: Meeting with an Architect or Designer
With a clear understanding of what you are looking for in your specific home remodeling project or house plans, you are now in a good position to meet with an architect or designer if you feel no stock house plans meet your needs.
The architect or designer can then take your home remodeling objectives and plans and transform them into a full set of construction plans to solicit home remodeling contractor bids and obtain construction permits.





