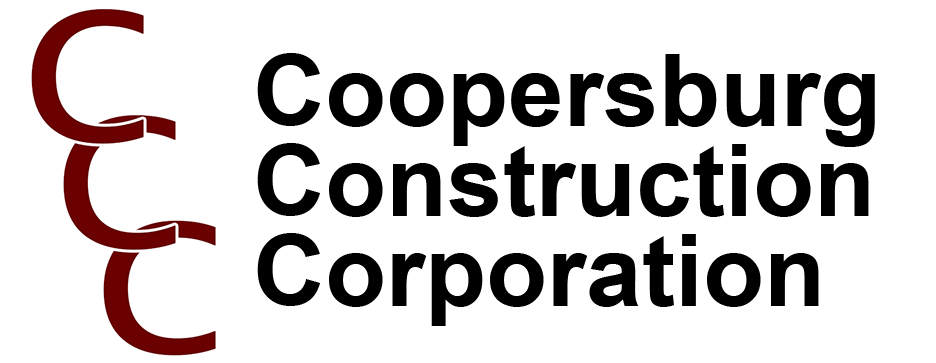Challenges:
Client’s historical home consisted of modern layout and amenities. All exterior renovations had to be approved by the Architectural Review Board (ARB). Also needed to locate/fabricate windows, doors, and trim to replicate existing materials and to be historically accurate to the age of home. All modifications needed to be per code including correcting major structural deficiencies for new loads as well as repairs to previous damages. All structural components needed to be common with adjacent dwelling.
Solutions:
Coopersburg Construction reviewed all necessary permits and codes prior to project. We worked with leading door/window manufactures to fabricate units which were acceptable to ARB. We fabricated exact millwork including base and crown moldings and columns to support new load points. Entire home needed a new mechanical system installed to bring it up to code. Finishing touches included exterior paint matched to the original 19th century colors
Results:
Client ended up with “brand new” home that matched the period correct historical register. Home now includes upgrades that will improve the living quality for years to come. Project was delivered on time and on budget.




